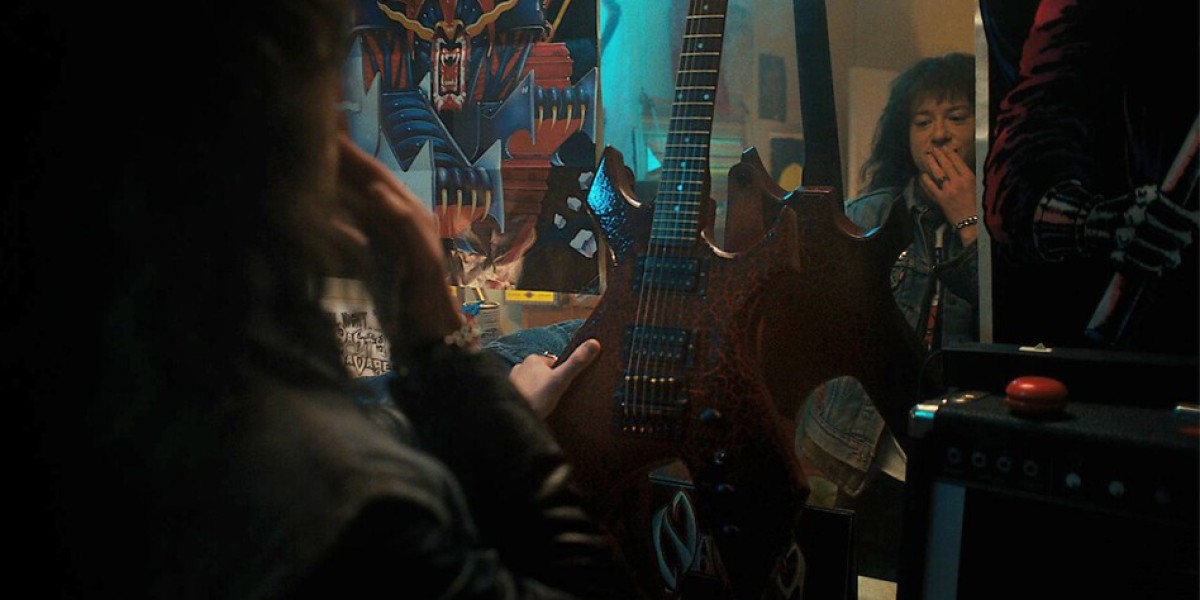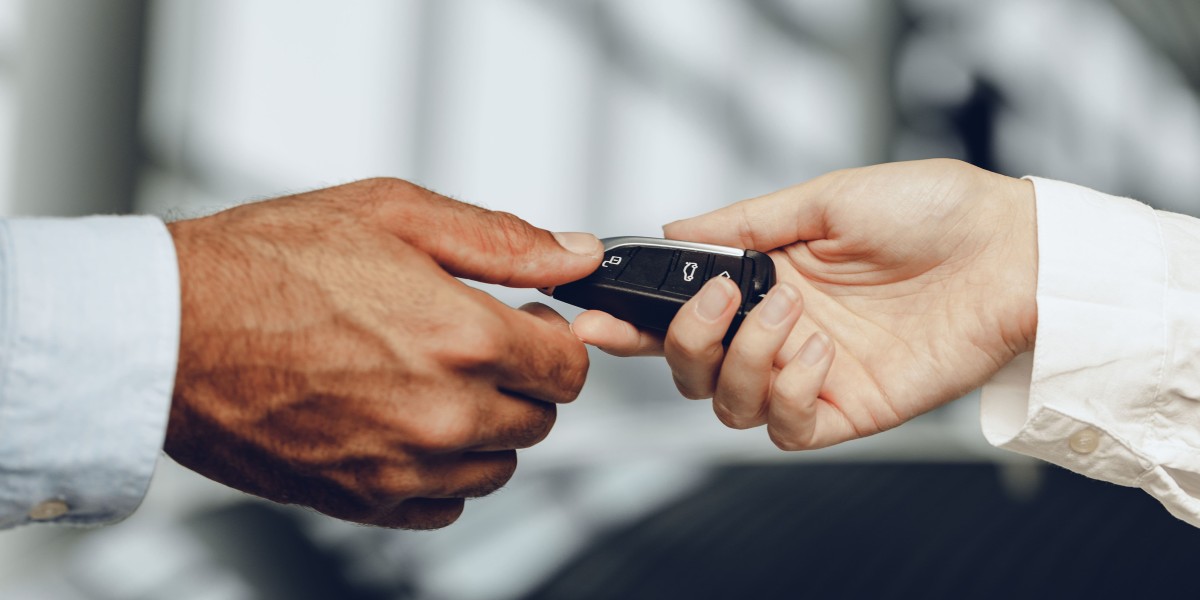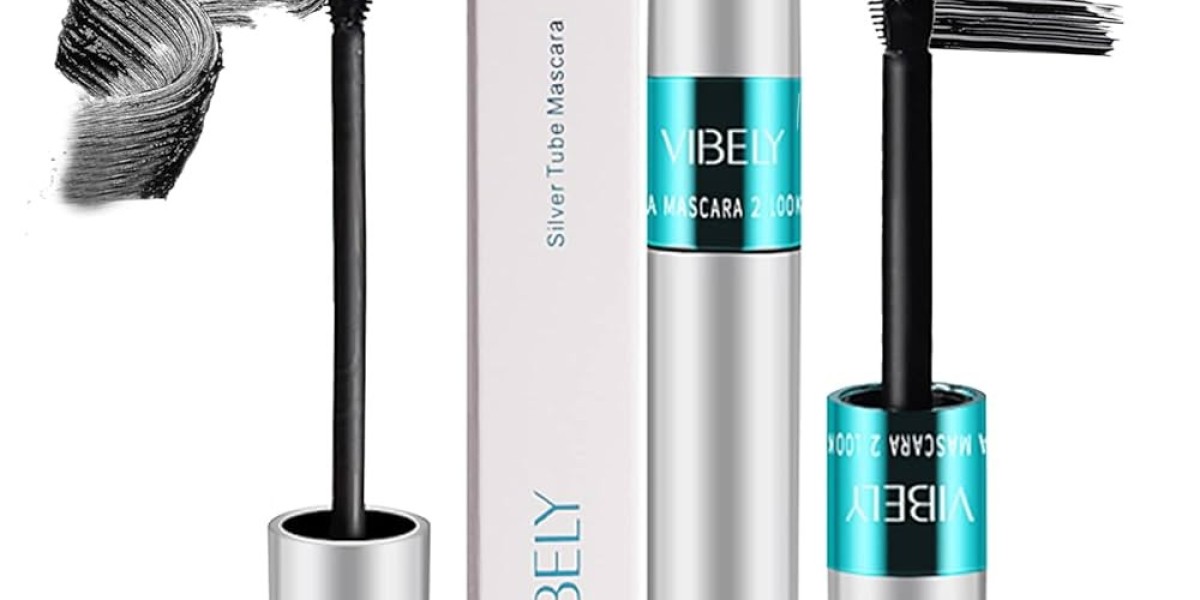Companies are reevaluating what the modern office should look and feel like. With hybrid models, evolving tech, and a focus on well-being, design is becoming a tool to support productivity, retention, and brand identity.
One of the core shifts shaping this transformation is how corporate office interior design integrates work culture, employee needs, and long-term flexibility into the same physical environment. Design is no longer just about aesthetics—it’s a strategic asset.
Activity-Based Workspaces Are Becoming the Standard
Traditional cubicles and one-size-fits-all desks are being replaced by flexible, activity-based workspaces. These layouts cater to different work styles—quiet focus, casual collaboration, or high-energy team meetings.
Zoned layouts include open collaboration areas, enclosed pods for focused tasks, and relaxed lounges for informal discussions. This reduces space fatigue and supports task-specific productivity.
Shared workstations encourage mobility and reduce the need for dedicated desks, promoting openness and cost efficiency.
Digital booking systems for desks and meeting rooms ensure resource availability and reduce interruptions.
Acoustic zoning separates loud and quiet areas using partitions, materials, and layout positioning, enhancing focus without sacrificing openness.
This approach makes office space more versatile while keeping the environment dynamic and user-friendly.
Biophilic Design Supports Employee Wellness
Incorporating natural elements isn’t a trend—it’s becoming a design imperative. Biophilic design uses nature-inspired elements to reduce stress and improve mood and performance.
Indoor greenery like wall-mounted plant panels or free-standing planters enhances air quality and brings visual calm to dense office zones.
Natural lighting from skylights or large windows regulates circadian rhythms, reducing fatigue and increasing attentiveness.
Organic materials like wood, stone, and bamboo connect employees to natural textures, offering a mental reset during busy workdays.
Water features such as small fountains or reflecting pools can subtly introduce soothing sounds and movement into otherwise static spaces.
These features go beyond visual appeal—they foster healthier, more energized work environments.
Tech Integration Is Seamless and Invisible
Workspaces must keep up with rapid tech advancements, but they shouldn’t feel like server rooms. The future of office design hides complexity under intuitive, user-friendly solutions.
Wireless charging stations embedded in desks and communal tables eliminate cable clutter while keeping devices powered.
Integrated AV systems in meeting rooms with touchscreens, voice control, and auto-lighting simplify presentations and video calls.
Smart sensors control lighting, temperature, and occupancy for energy efficiency and employee comfort without manual input.
Digital whiteboards and collaborative screens replace physical ones, allowing real-time team input both onsite and remote.
This ensures productivity is uninterrupted by poor setup or frustrating tech experiences, especially in hybrid teams.
Sustainability Is a Design Pillar, Not a Bonus
Sustainable office design has shifted from a trend to a long-term necessity. Firms now embed environmental considerations from the planning stage to project delivery.
Modular furniture systems allow quick reconfigurations without waste, ideal for companies scaling or reorganizing frequently.
Recycled and low-VOC materials reduce emissions while maintaining design quality and durability.
Energy-efficient HVAC and lighting systems are now standard features, driven by green certifications and government incentives.
Carbon tracking dashboards allow facility managers to monitor emissions and energy use directly from a centralized dashboard.
Sustainability not only reflects brand values but also lowers long-term operational costs and supports regulatory compliance.
Branding Through Interior Design Is Sharper Than Ever
The office is a brand extension—its design should reflect identity, mission, and market positioning. Today’s interiors blend subtlety and clarity to create strong visual associations.
Custom color palettes and materials mirror brand personality across furniture, flooring, and lighting elements.
Signature design features like murals, wayfinding graphics, or unique furniture pieces serve as on-site brand storytelling tools.
Flexible signage systems help keep the visual identity consistent across evolving departments or office expansions.
Localized elements reflect regional culture or community partnerships, personalizing brand presence across branches.
Good design is now part of recruitment, client engagement, and internal pride—it defines perception and performance alike.
Wellness Rooms and Personal Space Are Non-Negotiables
As work-life boundaries blur, the need for personal and wellness spaces has intensified. Offices are being designed with empathy, offering areas for recharge and reflection.
Wellness rooms can serve as lactation rooms, prayer spaces, or quiet zones, depending on team needs and inclusivity goals.
Nap pods or recliner lounges give overworked employees a way to rest without leaving the office, especially in demanding industries.
Gender-neutral restrooms and shower facilities offer privacy, safety, and inclusivity.
Dedicated mental health corners with soothing lighting, resources, or virtual therapy booths address well-being directly and meaningfully.
These features support productivity by giving employees room to reset, reflect, or decompress throughout the day.
Conclusion
Designing a future-ready workplace goes beyond aesthetics or trends. It’s about aligning the physical environment with employee behavior, operational goals, and brand identity. From wellness spaces to tech integration, each of these design priorities contributes to a more agile, healthy, and productive office. The most impactful transformations depend on construction trade services that enable flexible layouts, sustainable materials, and seamless system integration—turning visionary concepts into functional reality.








